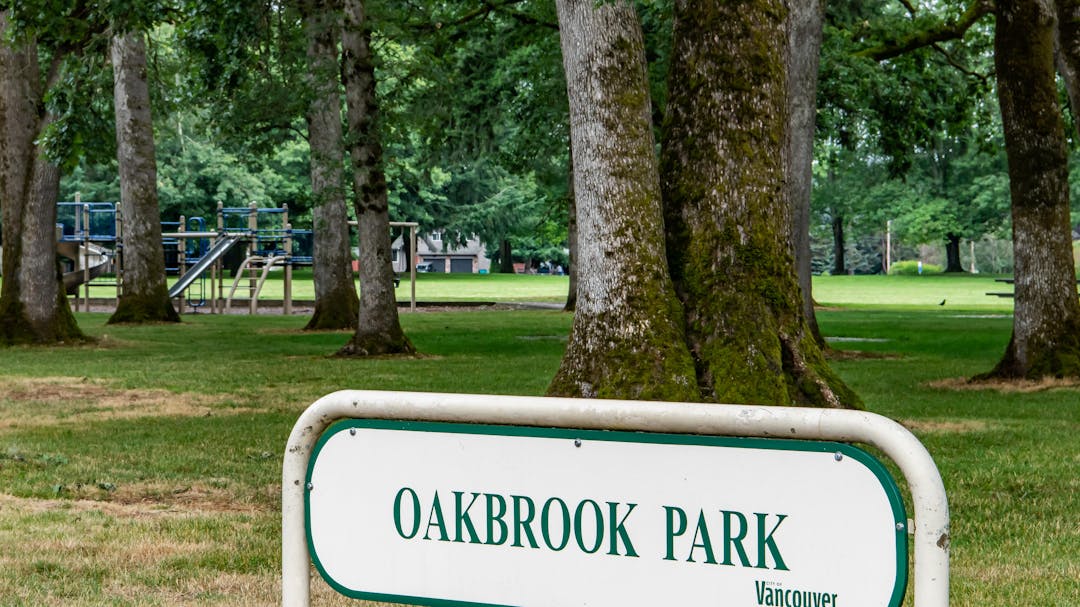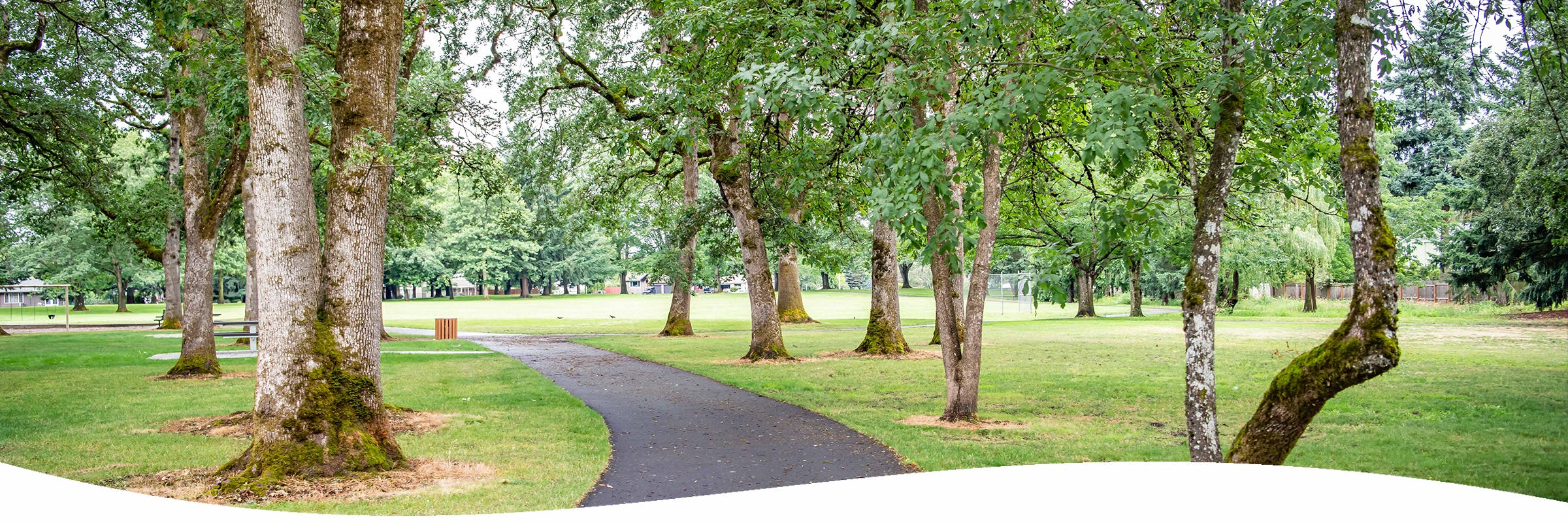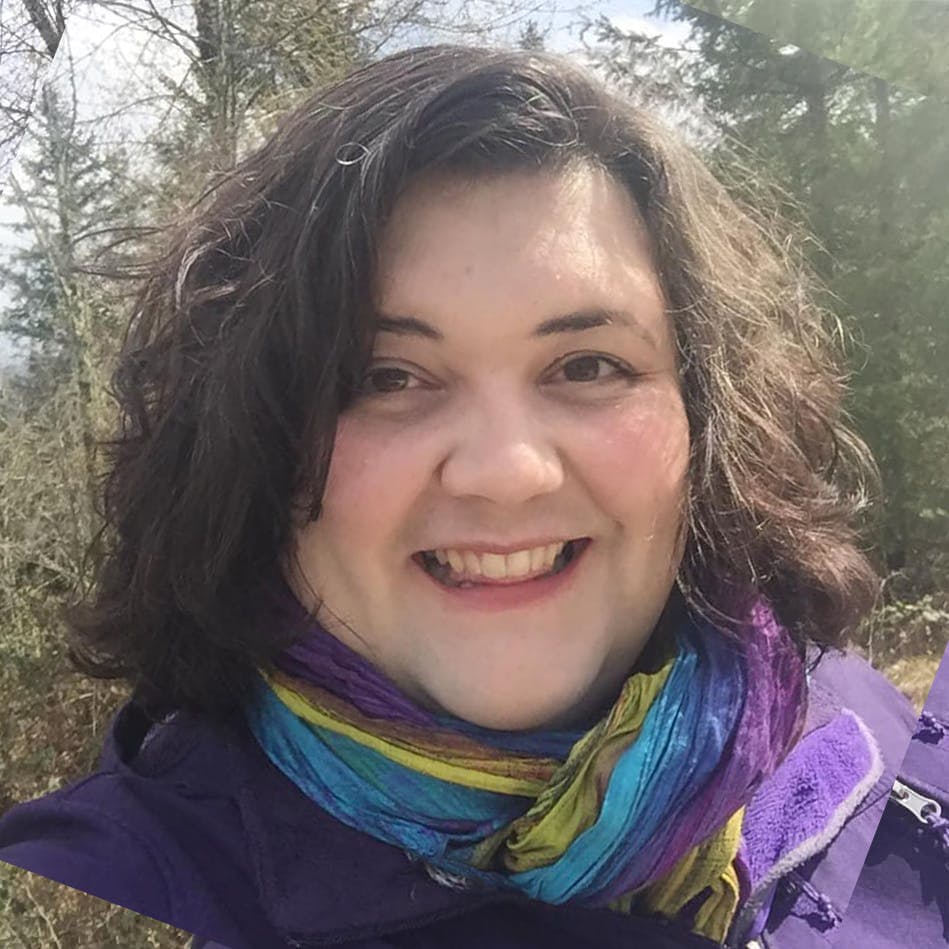Oakbrook Park

Oakbrook Park Construction: February - September 2025
Construction for Phase 1 of the Oakbrook Community Park master plan began Feb. 24. Capture Energy of Woodland, Wash. was awarded the contract for this project. Construction is scheduled to be completed in September.
Phase 1 construction creates new, engaging recreation amenities for all ages, while maintaining the natural character of this beloved park. Improvements include an inclusive wetlands-themed play area, pickleball courts, sidewalk and road widening along NE 99th Ave., new plantings and a Portland Loo restroom.
Construction Details
- The west side of the park will be closed through September. The east side of the park and the existing nature play area will remain open during construction.
- A section of N.E. 99th Ave. that runs alongside the park will be closed to vehicle and pedestrian traffic through late March for sidewalk and road improvements. The southwest frontage and tennis courts will be closed until mid-April.
- Construction is allowed Monday-Friday, 7 a.m. to 5 p.m.
- The contractor is briefed on working and driving safely in this neighborhood. Please avoid construction areas and use caution around construction equipment.

Naturespaces is coming to Oakbrook Park
Naturespaces is a City of Vancouver program with a mission to restore native ecosystems on publicly owned land. We do this by planting native shrubs, small trees, flowers, and groundcover in spaces that have lost native vegetation. Save the date to join us on Oct. 25 for a Naturespaces planting day at Oakbrook Park!
Phase 1 Plan
The Nature Play area was completed in summer 2024. It will remain open while work is being completed on the west side of the park, providing a fun play experience for children during Phase 1 construction.

Here’s what you can expect to see coming to Oakbrook Park:
- The new playground will be even more exciting, thanks to the addition of a 7-foot accessible play hill that includes a large hill slide, rock scramble, climbing handholds and accessible ramp. We’re also adding a new rope structure that offers a variety of ways to climb and invites kids to stay connected during play, even if they are on different levels. Seat walls have also been added and the wetlands theme of the playground will be reinforced with more plantings, boulders and trees.
- The pickleball courts have slightly changed position and a berm (small hill) will be added north of the courts to act as a buffer and reduce noise. We are also adding trees along the court edge to provide shade and sun protection. An 8-foot fence around the courts with a locking gate will allow us to regulate hours of use.
- One Portland Loo is included in Phase 1. It will be located near the new playground.
- The park improvements have sparked a few changes on N.E. 99th Ave. The community told us that street parking was preferred, instead of adding a parking lot to the park design. To follow transportation and emergency vehicle access standards for parking on both sides of the street, N.E. 99th Ave. must be widened. We will also be adding dedicated ADA parking spots and a sidewalk with accessible curb cut outs for easy access to the new inclusive playground.
- Native plantings will be added to the southwest side of the park through our Naturespaces program. There will be opportunities for neighbors to volunteer and be part of creating and maintaining the park’s natural areas.
Improvements We're Continuing to Explore
- The Oregon white oaks on the east side of the park and the heritage tree on the north side of the park are considered critical habitat areas. The native planting areas on the east and north sides of the park will be planned and developed over a longer period to make sure these critical habitats continue to thrive.
- Habitat restoration along the waterway that runs through the park must be done in collaboration with the City’s Stormwater team. This partnership process may take more time but will produce a better design that takes maintenance and access needs into account.
- The tennis courts have been evaluated and are in worse shape than previously understood. They will require a full rebuild rather than the simple resurfacing that was originally planned. We partner with the United States Tennis Association (USTA) on tennis court maintenance in our parks. We are working together to identify the increased funding needed for the court rebuild.
Alternate Playgrounds
Below is a list of nearby playgrounds that Oakbrook residents may want to explore until the new playground is completed in 2025:
- Forest Ridge Park (Pinecreek St. & 16th St.)
- Ogden School Playground (3200 NE 86th Ave.)
- Endeavour Park (NE Angelo Dr. & Four Seasons Lane)
A master plan maps out the overall vision for a park and ensures that space remains available for all the desired amenities. Due to a variety of factors, the amenities outlined in a master plan may or may not be implemented all at once.
The Oakbrook Community Park master plan will be implemented in phases. At this time only the first phase of the master plan is funded and will include:
- New Wetlands-Themed Inclusive Play Area
- 4 New Pickleball Courts
- Portland Loo Restroom
- Sidewalk Along 99th Ave.
- Widening NE 99th Ave. to provide fire truck access and allow legal street parking on both sides of the roadway
- Habitat Restoration & Improvements
- Native Planting Areas
Other amenities in the master plan will be added in the future, as funding becomes available.
What will the new play area be like?
The new, larger play area features a wetlands theme and will be relocated to the west side of park. The equipment includes new climbers, music makers and interactive features. The design is ADA accessible and encourages people of all ages and abilities to play!
What is a Portland Loo?
The Portland Loo® is designed specifically to prevent problems that are commonly experienced with public toilets. It is a single stall restroom with anti-graffiti coating and a handwashing station located outside the stall. There are grates at the top and bottom which allow law enforcement/security services to monitor and deter unauthorized use. At Oakbrook Park, the Portland Loo would be locked outside of park hours.
Portland Loos are already in use at Vancouver Waterfront Park and Nikkei Neighborhood Park.
What is a splash pad and how does it operate?
The splash pad is part of the Phase 2 construction and will be incorporated into the playground area. It features push-button activation to diffuse small sprays of water for a short time. When activated, a flow-through system pumps water from a City water main into the splash pad and then drains to a stormwater facility; water is not recirculated. The splash pad would only be operational during summer months and it does not require a constant flow of water.
How are the picnic shelters designed to promote positive park use?
The picnic shelters are part of the Phase 2 construction and will feature a punched steel roof. This provides protection from the sun but also allows rain to flow through the roof, which deters unauthorized use offseason.
Why is a parking lot included in the master plan when there is plenty of street parking?
The master plan outlines space for a parking lot. However, in response to feedback from neighbors and availability of on-street parking, the parking lot will only be built if there is a demonstrated need for parking beyond what is already available on the surrounding streets in the future.
If it were needed, the parking lot would have a gated entrance that is locked when the park is closed. The park security service that comes to lock the gate daily would escort out anyone parked in the lot at the time of park closure.
Oakbrook Park (3103 NE 99th Ave.) is a 13.6-acre park in Central Vancouver. In 2021, Oakbrook Park was reclassified from a neighborhood park to a community park. Vancouver Parks, Recreation & Cultural Services created a variety of design ideas for Oakbrook Community Park and had conversations with community members to identify which amenities they would like added to Oakbrook Park in the future. The goal of the park redesign is to create a safe and inviting space that can be enjoyed by the surrounding community.
The Oakbrook Community Park redesign will:
- Expand the service area from ½ mile (neighborhood park) to 3 miles (community park).
- Broaden types of amenities offered at the park to meet the needs of a larger service area.
- Increase the size of the play area to create space for more visitors.
- Replace play equipment that has reached the end of its life.
- Ensure play equipment meets current standards of the Americans with Disabilities Act (ADA).
Neighborhood parks are located within a 10-minute walking distance (1/2 mile) for most park users and provide access to basic recreation and social engagement opportunities for nearby residents. In Vancouver, most neighborhood parks are between 3-5 acres. Common amenities at neighborhood parks could include:
- Play Structures
- Turf/Grassy Areas
- Planting Areas
- Pathways and Trails
- Sport Courts
- Picnic Tables
- Benches
Community parks are located within a 10-minute driving distance (3 miles) for most park users. In addition to the benefits and amenities found in a neighborhood park, community parks provide a community gathering place and unique features not available in neighborhood parks. In Vancouver, most community parks are 10+ acres. Community park amenities could include:
In April 2021, Vancouver Parks, Recreation & Cultural Services began a public engagement effort to gather feedback and set community priorities for the department's 2022-2031 Comprehensive Plan. The Comprehensive Plan is completed every 10 years and helps ensure that the department's plans and goals accurately reflect the needs, values and priorities of the community.
The public engagement theme was "Essential Spaces" and information was available through Vancouver's engagement platform at www.BeHeardVancouver.org/Essential-Spaces. A survey was launched on May 20 and collected community feedback through August 30. The survey and engagement webpage were shared through email newsletters, on social media channels, in news releases, on flyers, on yard signs posted at the parks (including Oakbrook Park), at community events and on the City of Vancouver website.
During this process, a thorough update of the park inventory was completed, and park classifications were used to categorize existing parks based on their natural characteristics, functions and typical amenities. The need for increased park access was identified as a clear priority to serve existing and future Vancouver residents over the next 10 years.
Oakbrook Park was identified for reclassification as a community park because it is in an area of the city that has limited opportunity for access to a community park and at 13.6 acres, it has ample space for the types of amenities found in community parks.
Between September and December, the Parks, Recreation & Cultural Services Comprehensive Plan and its proposed amendments were reviewed in multiple public meetings and work sessions of the Parks and Recreation Advisory Commission, the Planning Commission and Vancouver City Council.
The 2022-2031 Vancouver Parks, Recreation & Cultural Services Comprehensive Plan was adopted by City Council on December 20, 2021. (Ordinance no. M-4361)






