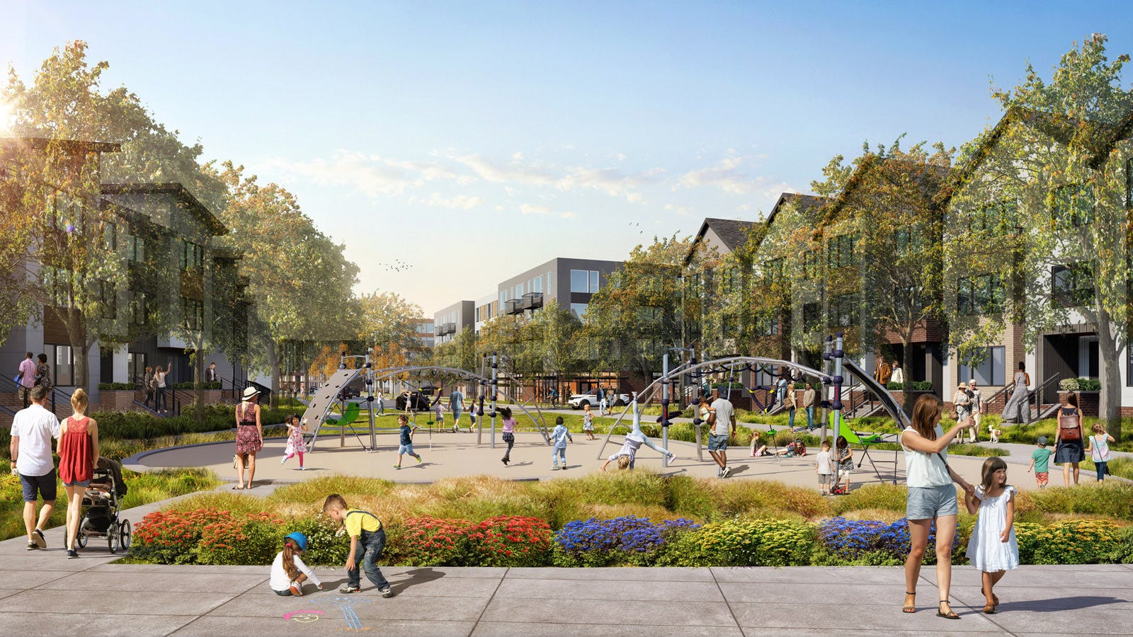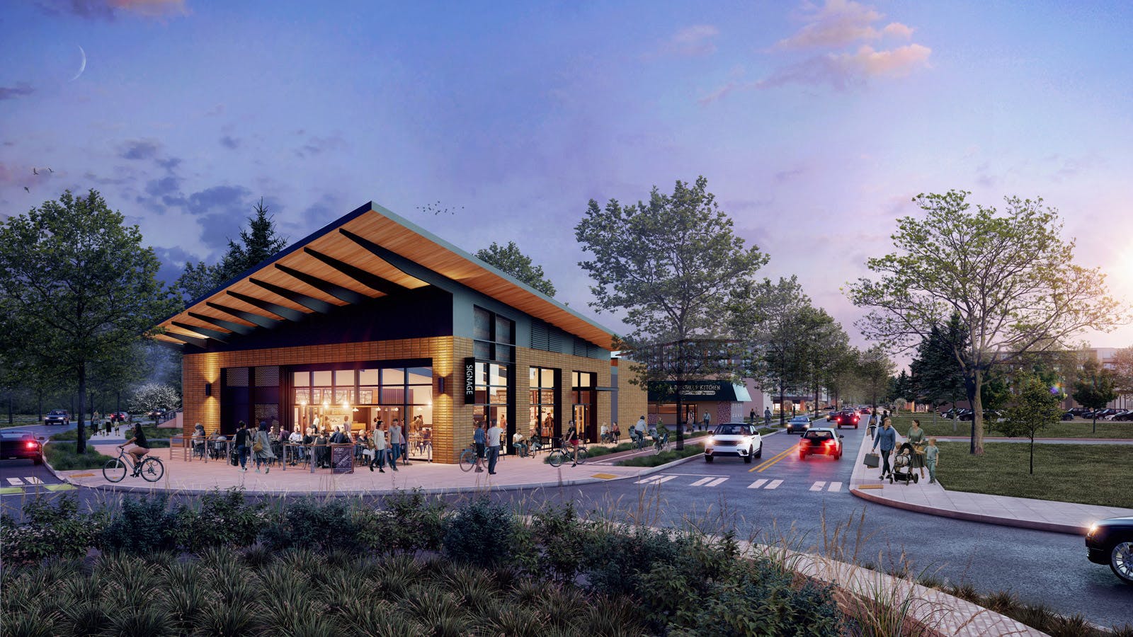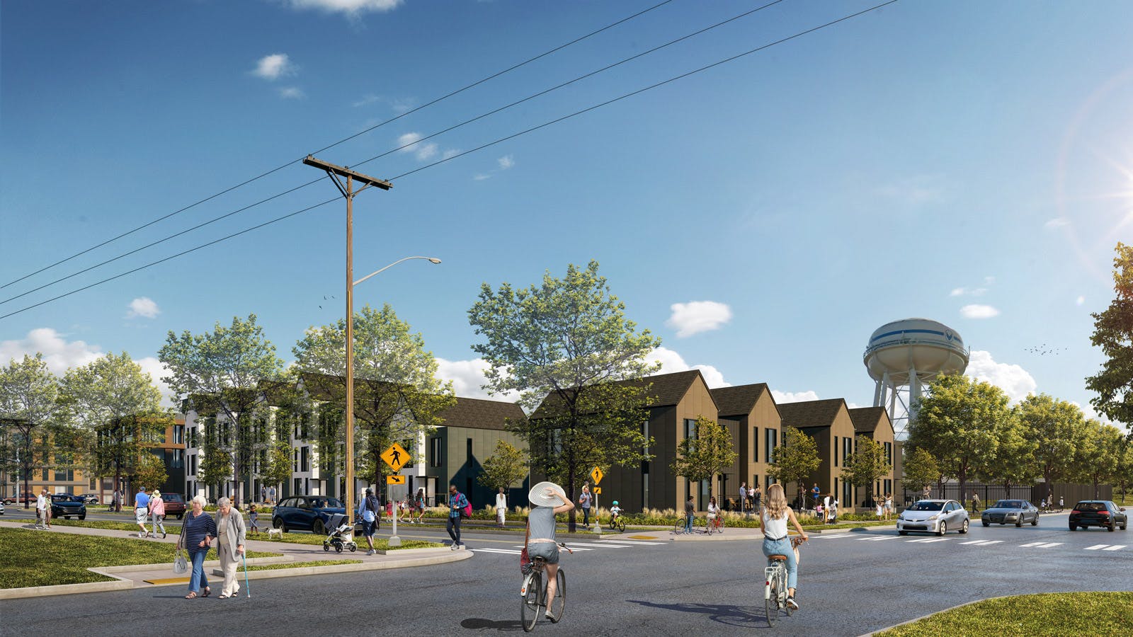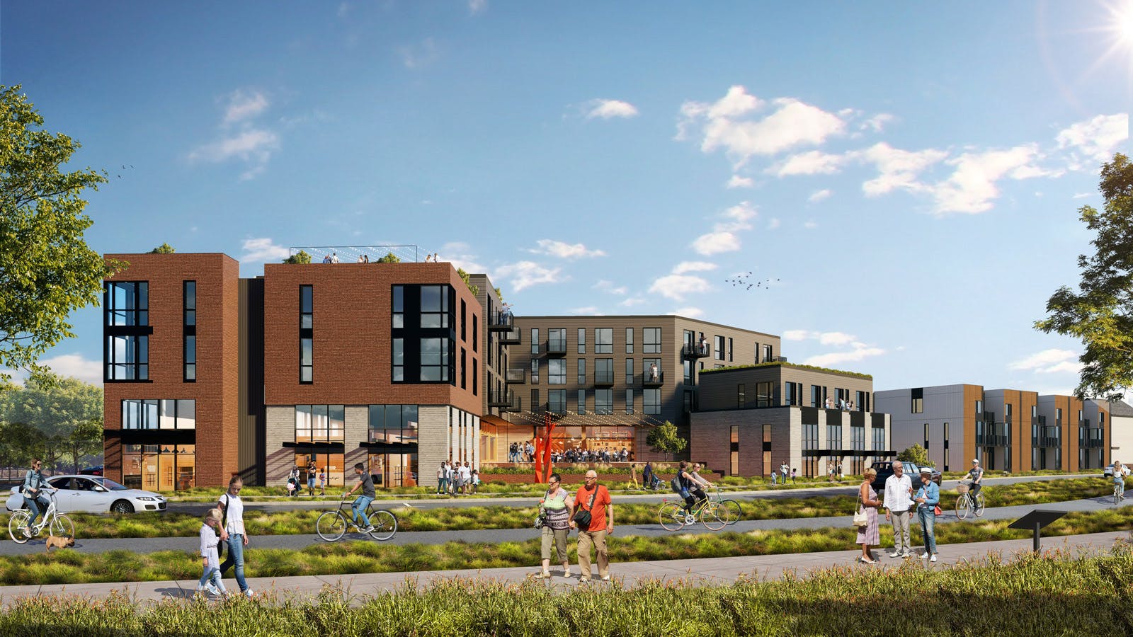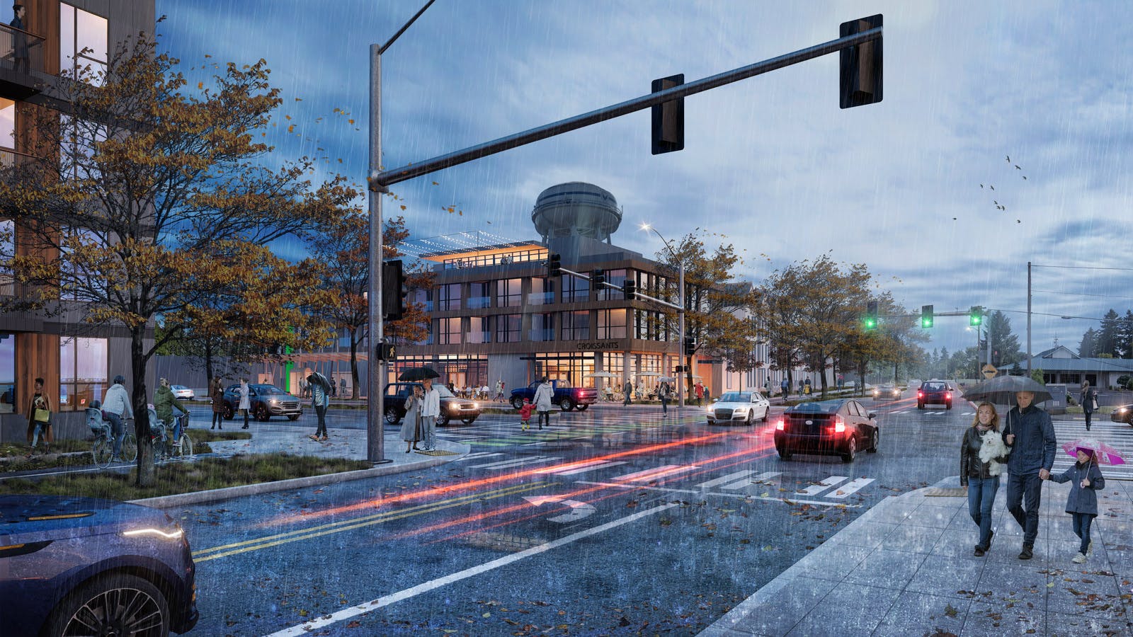The Heights District

The Heights District is the result of a coordinated multiyear effort between the City of Vancouver and the community to redevelop the former Tower Mall and the surrounding area. This new district will be a vibrant, walkable, mixed-use neighborhood that is strategically located in the heart of Vancouver — a place where a mix of services and amenities, such as stores, restaurants, parks, schools and transit stations, are within a 20-minute walk.
The project team is currently finalizing the design and engineering of the infrastructure of the new district. The road improvements to the Mill Plain Blvd. and MacArthur Blvd. intersection will be the first project to start construction at the end of 2024. This will be followed by the northern section of the Grand Loop to support the first phase of development in the District.
A Request for Proposal (RFP) for the first three city-owned development sites located at Mill Plain Boulevard and Devine Road identified as B, C and P closed on May 17, 2024. The RFP was prepared by the Heights Community Investment Committee (HCIC). The HCIC comprises Vancouver residents who collectively hold over 50 years of experience in real estate development and financing and represent Central Vancouver businesses and organizations. On Monday, Aug. 26, City Council approved the HCIC and City staff's recommendations for development teams for the first three City-owned sites in the district, located at Mill Plain Boulevard and Devine Road and identified as Sites B, C and P.
A successful 20-minute neighborhood includes streets that provide safe, direct and constant access to destinations for all community members. Whether you walk, bike, roll, drive or take public transit, we want to make it easy for you to get around. We also want public spaces to be open to people of all ages and abilities.
Amenities, such as a civic plaza and a neighborhood park, will support health and well-being through social interaction and physical activity. The district’s design will also emphasize the following:
- Universally accessible public areas and intersections, with curb ramps, level sidewalks and roadways, pavement and striping.
- Safety at intersections, through enhanced traffic signals, roundabouts that reduce vehicle speed, and crosswalks.
- Reduced vehicle delays and traffic conflicts, by way of traffic-signal timing, roundabouts, an added turn lane (in some instances) and sidewalks and bike lanes that are separated from vehicle traffic.
- Improved environmental health and reduced pollution, through the planting of trees for shade and clean air, plus landscaping to collect and clean street water run-off for improved water quality.
- Equitable public investment that will benefit all community members, including investments in infrastructure, facilities and programs for expanding access to affordable housing, jobs, education, healthcare and everyday resources.

Thank you to the community members who joined us for the October 6, 2022 open house at McLoughlin Middle School and the March 25, 2023 open house at Martin Luther King Elementary School as well as the small group conversations with community stakeholders! During those meetings, project team members presented a range of design options for public feedback. As we advance the roadway designs, we will be seeking feedback throughout 2023 at various community events.
The Heights District is envisioned as a vibrant neighborhood center that is sustainable, healthy, equitable, accessible, and safe. It includes engaging public open space, diverse housing affordable to a wide range of community members and safe multimodal travel opportunities within the district and transit to nearby neighborhoods.
Updated Design and Engineering Elements
Designs to help guide the next phase of the Heights District are in development. We invite you to learn more below and to share your design ideas.
Some important features of a 20-minute neighborhood include streets that provide safe, direct, and continuous access to destinations for all ages, abilities and users, whether you walk, bike, roll, drive or take public transit. The image below shows the changes to be made to new and existing streets:
We are designing the streets in the project area to improve safety and accessibility in several ways, including:
- Wide sidewalks, lighting, and other features, such as benches for ease and comfort
- Bike lanes separated from vehicle traffic for protection
- Shared bike and car in low-speed roadways and roundabouts for efficient passage for all modes of travel
- Striped crosswalks and intersections for greater visibility
- Street trees and landscaping for improved air and water quality
- Traffic signals, roundabouts, and turn lanes for improved traffic flow

The civic plaza will be an informal gathering space, in the heart of the Heights District, surrounded by stores. It will be filled with a variety of features and able to be used in a variety of ways. Features may include:
- A water play area, such as a splash pad
- Flexible street for things like food, vendors, events, and cultural festivals
- Covered/canopy area
- Open plaza area for concerts, events, and socializing
- Retail stands
- Art and artistic elements
- Seating, such as benches, low walls, and movable tables/chairs
- Features to improve access for people who use a wheelchair or mobility device

The neighborhood park will be a place for play, dog walking, strolling, picnicking, cultural events and more. Features may include:
- A large open lawn for relaxing, gathering, and holding community events, such as movies in the park, concerts and cultural festivals
- A dog park, water and waste supplies for pets
- Picnic tables, benches and movable seating
- Water fountains
- Bike parking
- Features to improve access for people who use a wheelchair or mobility device
When redeveloping large pieces of land, such as the Heights District, it’s common for property values throughout the area to increase. This can lead to unintended consequences, which make it harder for the people who live, work and own businesses in the area to stay.
The project team has finalized an Equitable Development Plan, which provides a citywide policy framework to inform how the City responds to existing displacement pressures. The plan incorporates anti-displacement strategies and equity into any public investments, including redevelopment by minimizing negative impacts on existing businesses and lower income residents, while also maximizing benefits for the entire community. The plan is to be used a tool box not just for the Heights redevelopment but Citywide. The full plan and appendices are available in the documents library folder (link to the folder). More broadly, the equitable development goals include:
- Provide housing for people and families at all income levels
- Retain and attract locally owned businesses
- Create opportunities for businesses owners from historically marginalized groups
- Support the creation of new businesses, which can meet the needs of local residents
- Offer a variety of employment opportunities that pay a living wage and are accessible to Vancouver residents from a range of educational and professional training backgrounds
- Connect residents to community services and amenities that benefit all ages and income groups
The Grand Loop will be a central feature of the Heights District, looping around the former Tower Mall area, extending to MacArthur Blvd and connecting the district to surrounding areas. Part street and part park, this path will wind through the district and encourage visitors to play, learn and explore. The Loop will feature outdoor dining, games, seating, landscaping and creative elements. It will also include signs to help you get around and art representing the local culture, history and environment.
The Grand Loop has four distinctive segments based off of Vancouver’s natural environment – volcanoes (Volcanology), waterways (Hydrology), trees and plants (Ecology) and rocks and land formations (Geology). Each section will have colorful designs, paving materials in the sidewalk and opportunities for learning, including play equipment, art and/or signage. An example is shown in the image below:












