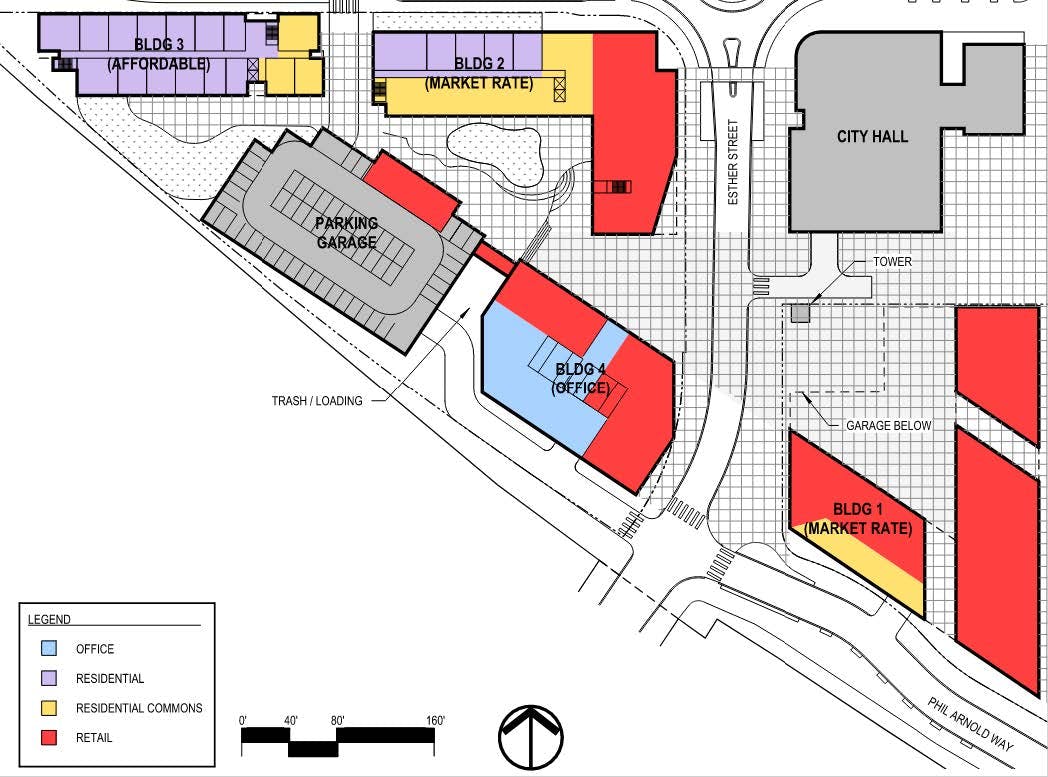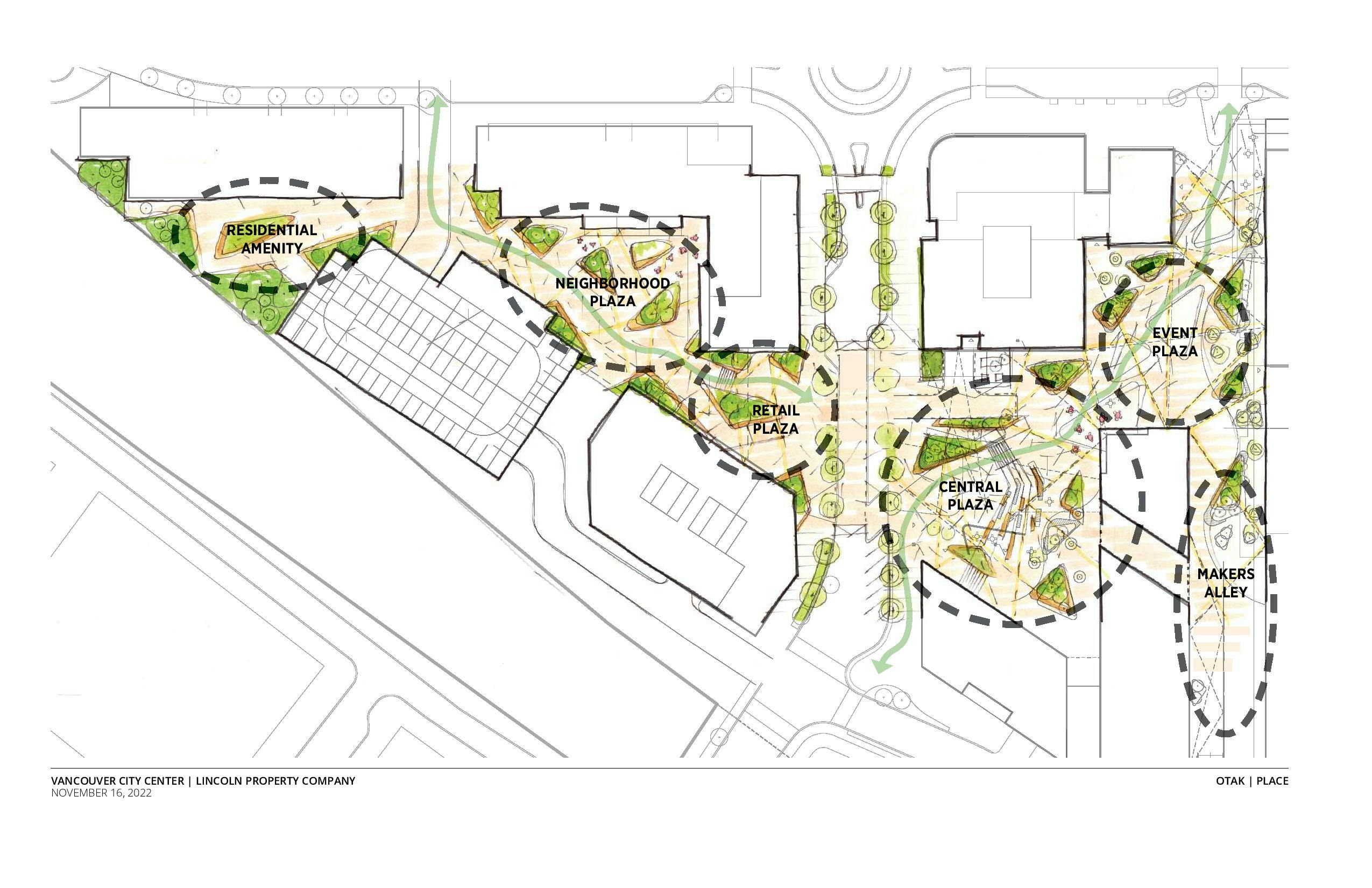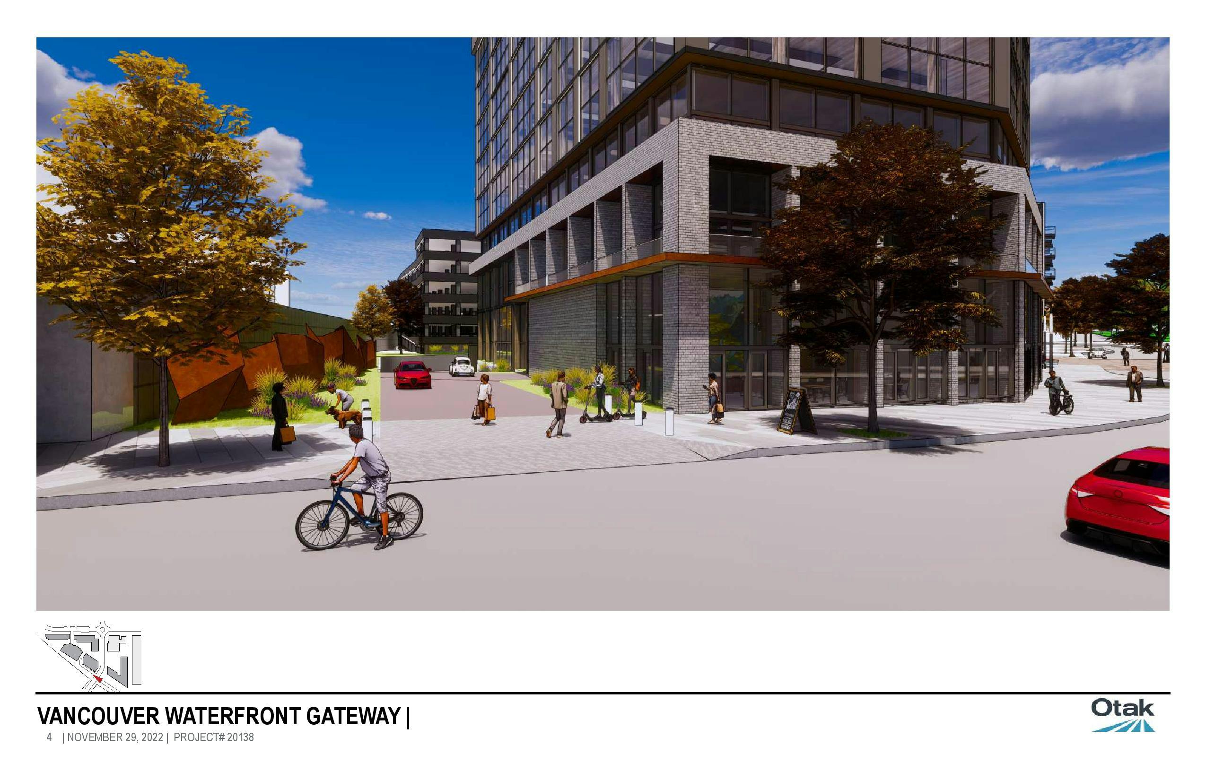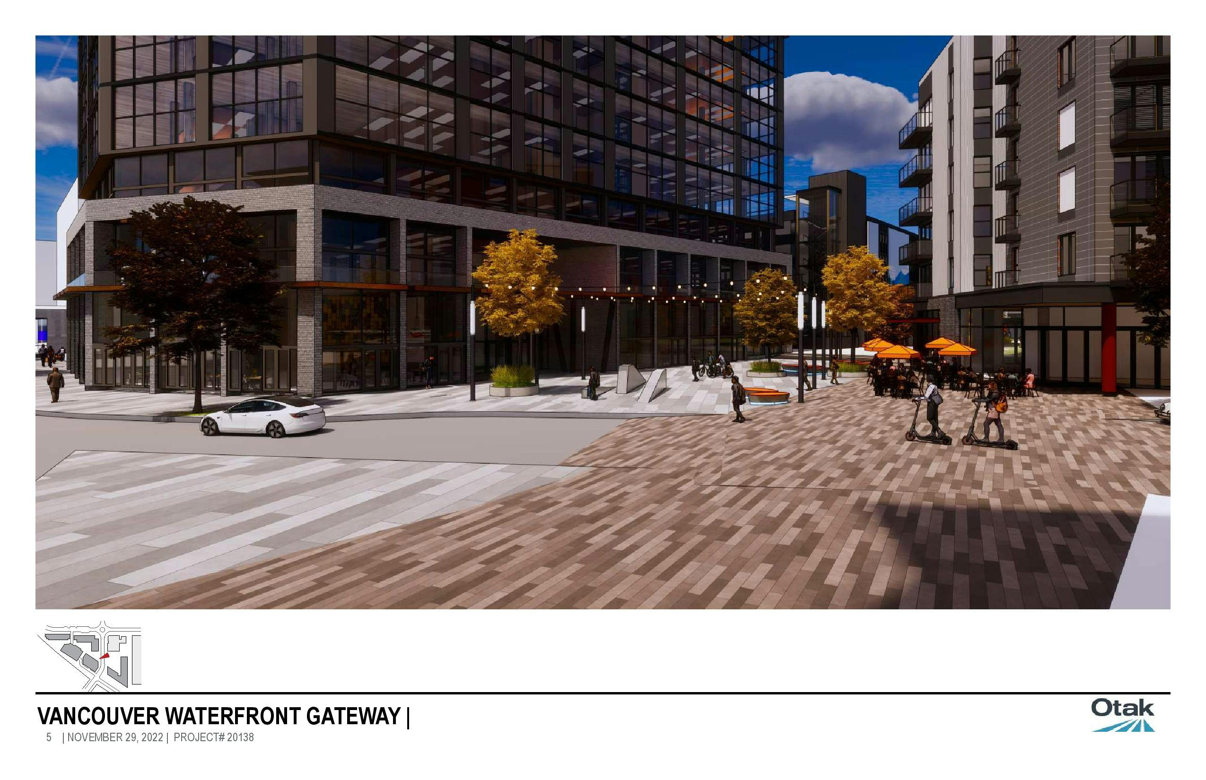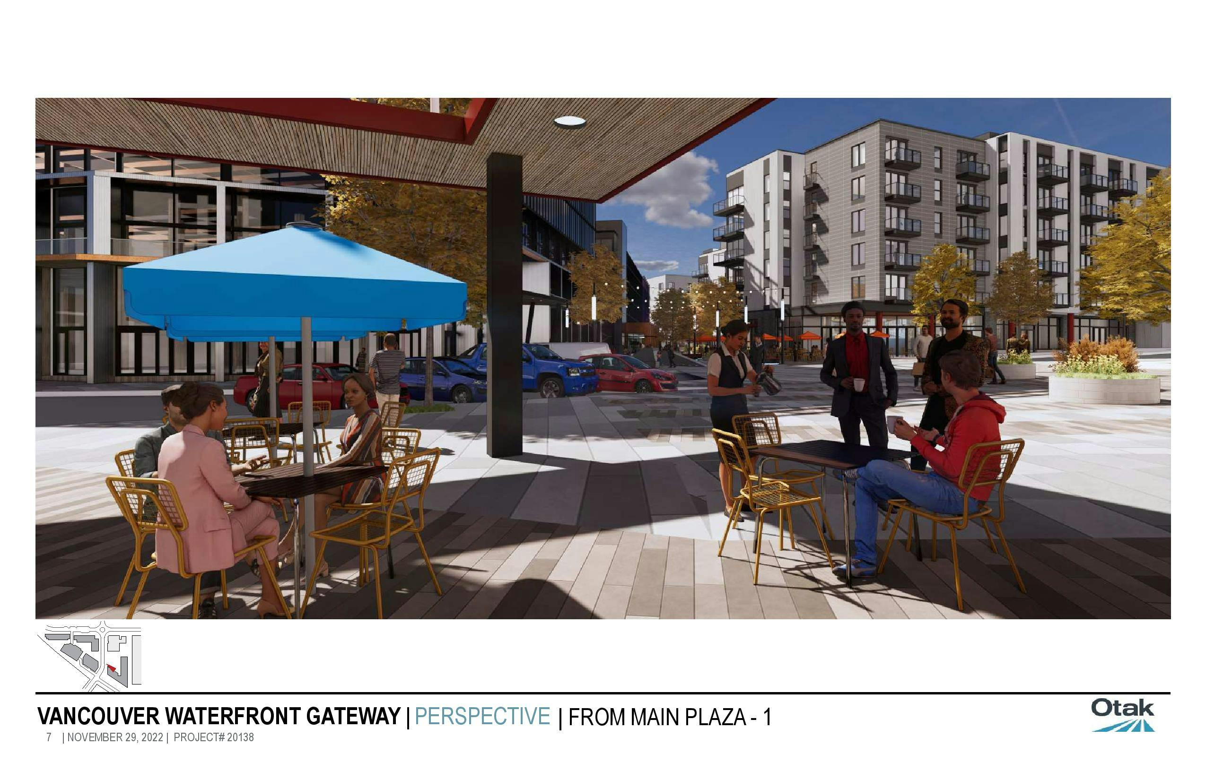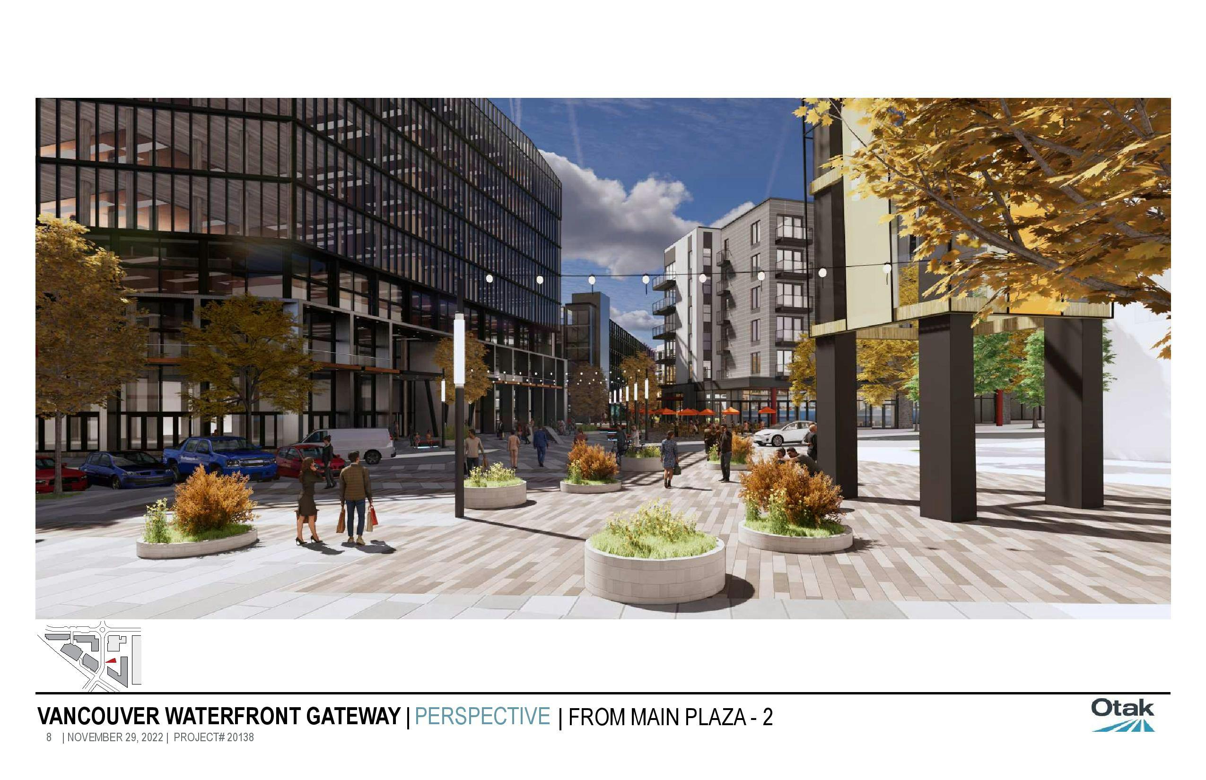Waterfront Gateway

A Vibrant New District for Downtown Vancouver
On Oct. 9, 2023, the Vancouver City Council unanimously approved a resolution authorizing the Disposition and Development Agreement (DDA) between the City of Vancouver and real estate firm Lincoln (formerly known as LPC West) for the development of the Waterfront Gateway.
The Waterfront Gateway features 6.4-acres of city-owned property in downtown Vancouver, which is quickly becoming a vital economic catalyst for the region.
Providing a dynamic new district for locals and guests to enjoy, Waterfront Gateway is designed to honor the history and heritage of the city. The district will celebrate another exciting era of revitalization for Downtown and the Columbia River waterfront area.
Waterfront Gateway is strategically located between two important centers of redevelopment activity—the Columbia River waterfront and the historic downtown core. It is one of the largest undeveloped properties in the area, creating a major opportunity for housing and economic growth.
The site is adjacent to Vancouver City Hall and the Vancouver Convention Center & Hilton Hotel. It is bounded by West Sixth St (north), Columbia St (east), Grant St (west), and the railroad berm (south).
You can view the site plan and updated images on the right side of this page.
Help Design the Waterfront Gateway Plaza
A large public plaza is an important feature of the new Waterfront Gateway district. The plaza will be located behind City Hall and connect Vancouver's historic downtown to the new waterfront. The public plaza design will be reviewed and approved by the Parks and Recreation Advisory Commission in 2024.
Community members were invited to participate in the design process through an online survey that closed Feb. 29.

The project team is listening—incorporating features and amenities that come directly from community input. After years of visioning and planning with local residents, business owners, and community organizations, Waterfront Gateway will connect the historic heart of the city to the resurgent Columbia River waterfront area. The district plans to include a wealth of benefits for the community, including:
 A bustling center with high-quality jobs
A bustling center with high-quality jobs- 405-435 residential units for all income levels, including 95 designated affordable units with 100% of units at 60% AMI
- A minimum of 510 parking spaces, which are anticipated to be located in 2 on-site parking garages, including approximately 90 to 125 spaces designated as public
- 2 acres of open space, including public plazas, parks, and pedestrian-friendly design
- Approximately 100,000sf cross laminate timber office building
- Ample parking for residents, employees and visitors
- Preserving Our History: Connecting Esther Short Park and the historic core to the waterfront
- Shopping & Dining: Featuring local retailers and restaurants
- Protecting the Environment: Innovative sustainability solutions
- Exploring the Outdoors: Walking, biking, relaxing in a plaza, and playing in the park
- Life After 5 pm: Providing a wealth of entertainment, attractions and activities
- Art installations, outdoor movies, and family-friendly concerts and events
- Grab a bite to eat before taking an evening stroll in a plaza or along an interconnected network of on-site pathways
Prior to presenting the final plan, Lincoln made changes to improve the district’s accessibility and pedestrian connectivity, including:
- Improved Public Plazas. The podium between the office building and market rate residential building on the western block was removed making the public plaza more accessible and connected to Esther Street and the plaza south of City Hall. In addition, the plaza on the eastern block was increased to offer more space for the community to enjoy and allows for better pedestrian connection between Esther Street and the public plaza on the western block.
- Added Private Outdoor Space for Residents of the Affordable Housing Building. Dedicated outdoor space for the affordable housing building was added creating a safe and secure place for families to enjoy privately.
- A New Parking Garage. Underground parking was replaced with an above ground parking garage. This structure will provide parking for residents and businesses, along with public parking for visitors. 100% of parking stalls will be EV charging ready and 10% of stalls will have installed and operational EV charging stations – exceeding Washington state’s minimum electric vehicle charging requirements. The parking structure’s exterior will be screened to provide an opportunity to enhance the building design using art, greenery or innovative materials. Underground parking beneath the residential building on the western block remains.
The Vancouver City Council designated the City Center Redevelopment Authority (CCRA) to lead the planning and development of the Waterfront Gateway site—including the selection of an experienced development partner. To redevelop the area into a thriving new downtown district, the CCRA:
- Conducted a comprehensive community engagement & visioning process (2019-2021)
- Issued a Request for Qualifications (RFQ) for development teams (March 31, 2021)
- Reviewed responses received from five highly qualified firms; conducted thorough interviews and assessments (Summer 2021)
- Selected LPC West as the development and design partner (October 21, 2021)
The City and the CCRA worked hand in hand with the Lincoln Development & Design Team to finalize a master plan for six acres of the site and see the project through to fruition—ensuring the community’s input is a factor in key decisions every step of the way.
(View: Community Visioning Process, RFQ Documents, News Release)
The CCRA selected the Lincoln Development & Design Team because of its proven experience designing and building commercial, retail, and multi-family housing in a multi-story, mixed-use environment, and in strategically located areas similar to Waterfront Gateway.
With Lincoln as the lead developer, the team includes a diverse mix of highly seasoned professionals and firms that each bring specialized expertise and experience to the table, including:
- Lincoln, Lead Developer
- Colas Construction, General Contractor & Affordable Housing
- Otak, Inc., Architect & Urban Design
- PLACE, Landscape Architect
Lincoln is the west coast arm of national real estate development firm Lincoln Property Company, with a strong portfolio, access to capital, and capable development teams. The firm has developed millions of square feet of projects that are comparable and relevant to Waterfront Gateway—including the Port of Vancouver’s Terminal 1 redevelopment project, currently in progress.
“Our team is extremely excited to partner with the City to develop an important new district in Vancouver’s downtown, with a vibrant connection to the waterfront and historic core. We are proud to play a role in shaping this site and launching a new chapter for Vancouver and its residents.”
– Patrick Gilligan, EVP, LPC West, Pacific Northwest
The Lincoln Team’s master site plan was organized to showcase the Vancouver waterfront, connect it to Esther Short Park, and maximize site use while balancing the surrounding community, with a multi-story, multi-zonal approach that includes:
- Affordable and market-rate housing
- Flexible office space
- Local retail and restaurants
- Multiple parking options
- Public plazas and community spaces
The Development & Design Team established a compelling vision for the new district that aligns with the City’s and CCRA’s goals, community feedback from previous community engagement and visioning processes, and the following guiding principles:
- Maximize value for all stakeholders
- Connect the community and catalyze the area
- Balance product types with market demands
- Ensure the development reflects the community’s vision and values
Initial development concepts create a unique experience for residents, employees, and guests that is authentically Vancouver. With the new pedestrian-friendly Esther Street Tunnel, Waterfront Gateway will provide a key connection between downtown and the waterfront district, increasing activity and enhancing the community experience.
We invite you to learn more about Lincoln's development plans for Waterfront Gateway, including the various uses proposed for the new district and the various community amenities that will help define the site as a destination. View photos of the proposed development.
If you would like to share your opinions, track our progress, and stay on top of upcoming milestones and events—please reach out to the team at any time. We would love to hear from you!
- Sign up to receive project updates via email
- Follow our social media accounts
- Reach out directly to our project lead, Amy Zoltie, Real Estate Project Manager, City of Vancouver, 360-305-1909, Amy.Stewart@cityofvancouver.us
During the Fall of 2019, the City provided an online engagement opportunity for the Vancouver community to share their ideas for Waterfront Gateway’s future. Input from these exercises and other community meetings was used by CCRA to develop the RFQ’s community vision.




